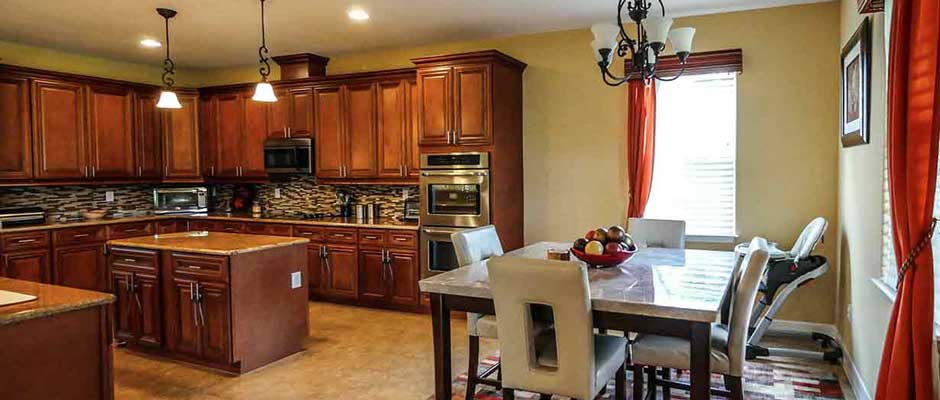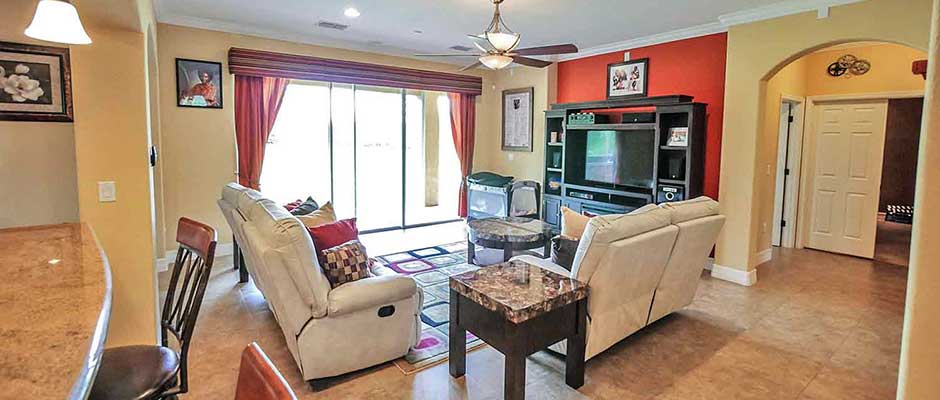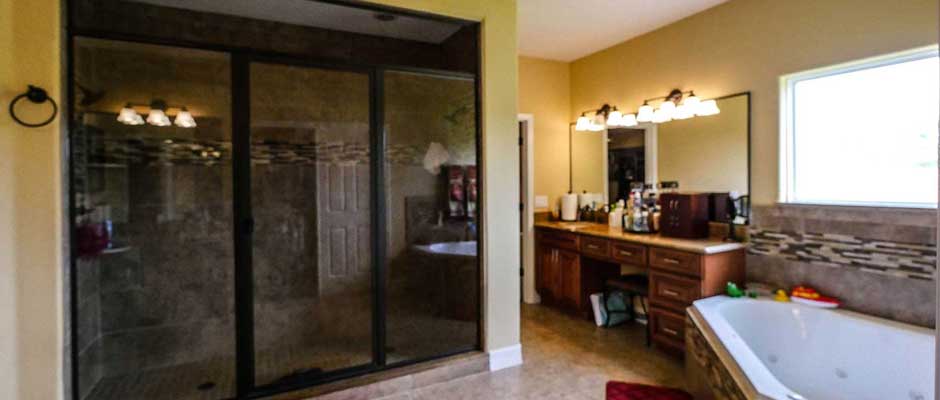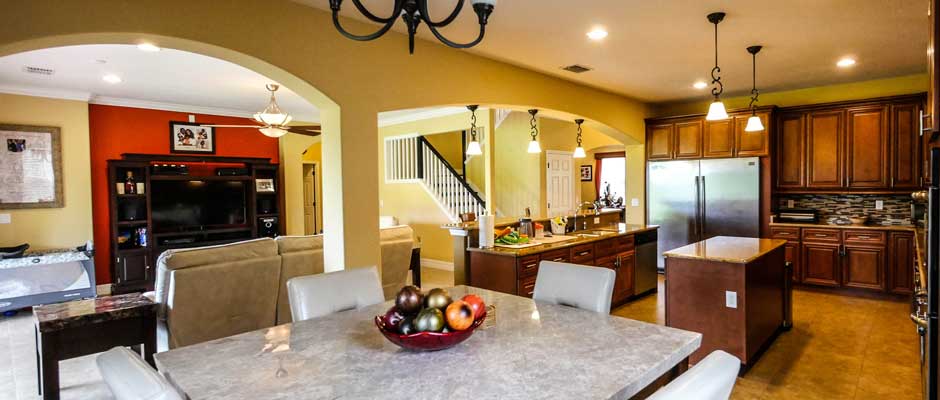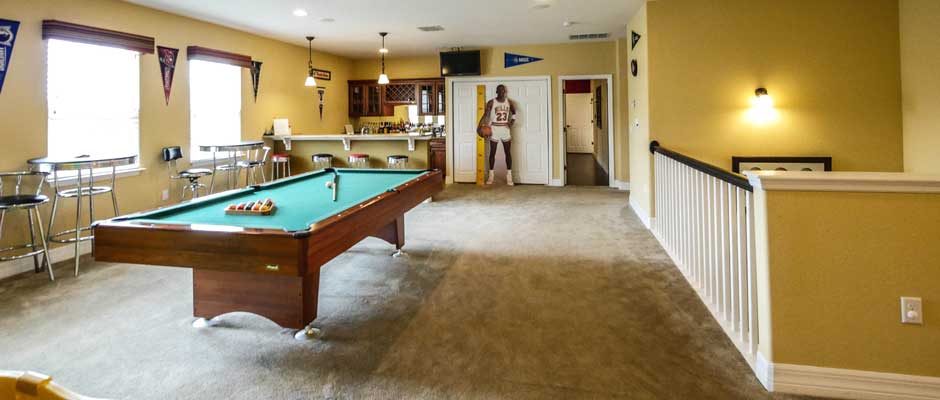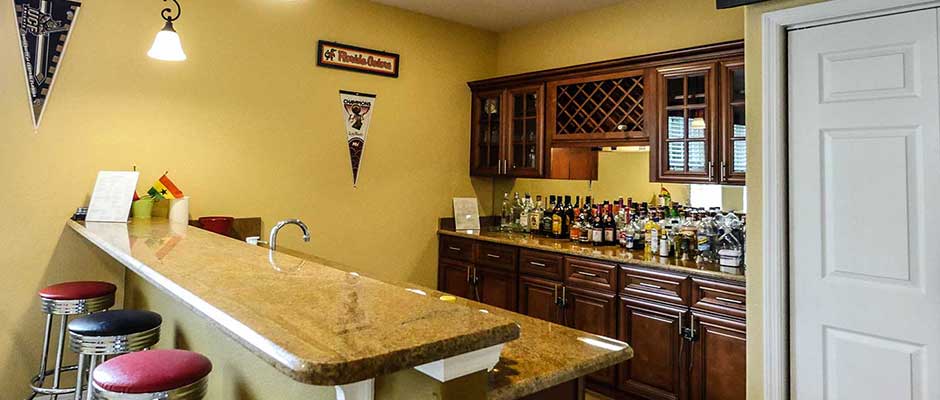DESTINY MODEL
This beautiful 5 bedroom, 3 bath home has 4472 sq. ft of architectural finesse has plenty of room upstairs for a movie theatre, game room, summer kitchen or wet bar. A welcoming foyer with double 8ft Etched Glass doors that leads to the living room and dining areas. Huge luxurious gourmet kitchen with vaulted ceilings, granite counter tops, walk-in pantry, dinette area and breakfast bar. Oversized family room with vaulted ceilings, recessed lighting and triple sliding glass door leading to the oversized covered lanai. Huge master suite, his and hers closets, double granite top vanities, jetted garden tub with separate dual head shower stall and make-up vanity. Oversized 3 car garage. A wonderful home for a large family!


