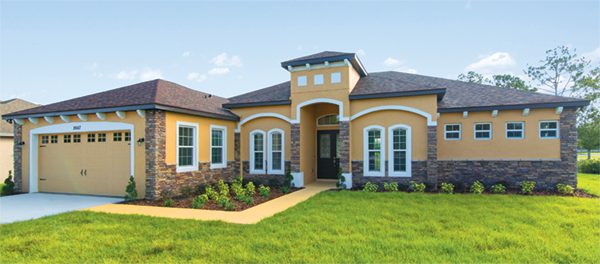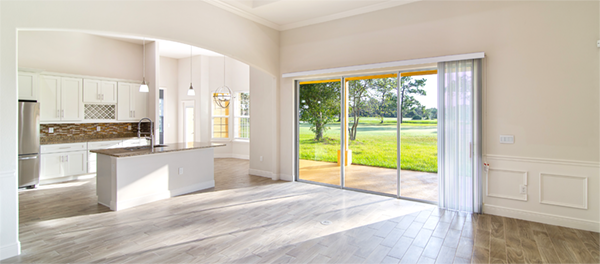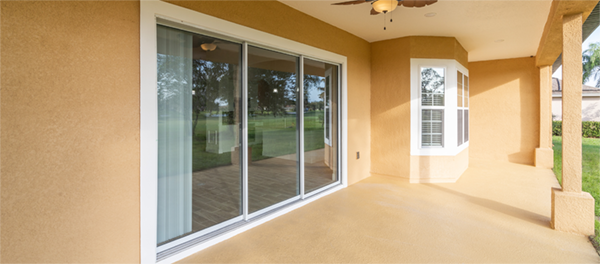BELLA VISTA MODEL
This elegantly designed Bella Vista home model boasts of 2376 Sq. Ft, ceiling fans, great for outdoor entertainment, stainless steel appliances to include cooktop, built-in oven, vented hood and dishwasher, oversized 2 car garage & much more.Some of its key features include high vaulted ceilings, open concept area, split floor plan, spacious master bedroom and spacious walk-in closets, spacious secondary bedrooms with high ceilings & much more.
Upgrades include Granite countertops, spray foam insulation, 42-inch-High, All-Wood Cabinets with Soft Close Drawers, Double front entry doors with wrought iron and glass insert, recessed lighting, elegant finished garage, laundry sink.







