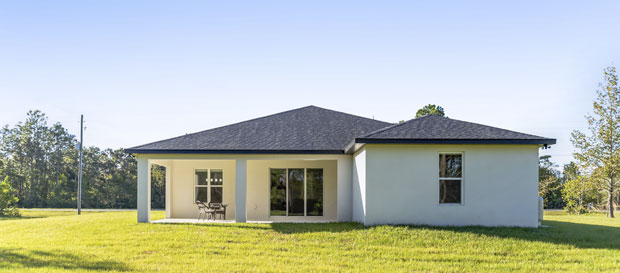ASTON VILLA MODEL
This elegantly designed Aston Villa home model boasts of 2209 Sq Ft living space with a huge 2-car garage. Stainless steel appliances to include a Cooktop, built-in wall oven, vented canopy hood, and dishwasher, much more.
Some of its key features include an open concept area, split floor plan, master bedroom with spacious walk-in closet, master bath with dual sinks and shower with body shower panel, spacious secondary bedrooms with high ceilings & much more. Upgrades include Granite counter-tops, spray foam insulation, 42-inch-high, All-Wood Cabinets with Soft Close Drawers & Lazy Suzy, recessed lighting, an elegant finished garage, a laundry sink, and much more.








